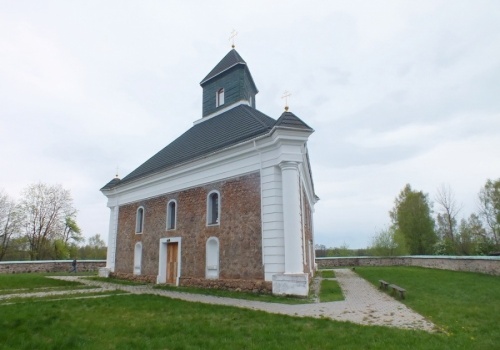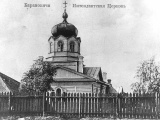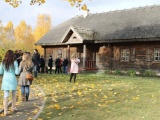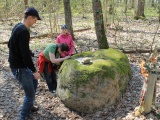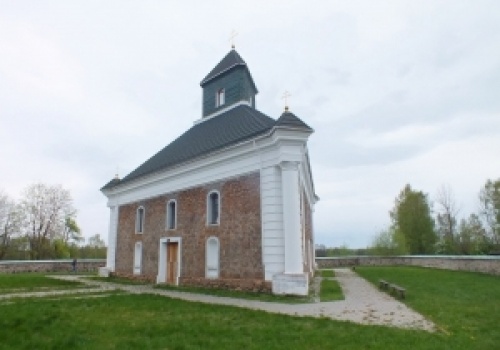The Holy Cross Church in Gorodishche
The church of the Holy Cross in the village of Gorodishche is a work of folk wooden architecture.
At one time, the Khadkievic family built a church on the western end of the settlement to honour St. George and to the east of the castle on the higest hill – a church in honour of the Holy Trinity. In the 17th century the Khadkievic family comverted to Catholicism and the Orthodox churches become deserted.
Trojan-Pokrovsky, the next owner of Gorodishche, builds a Calvinist church near the destroyed Holy Trinity church, which was later rebuilt into a Catholic church by Gabriel Kerlo.
In 1764, on the initiative of Count Paz, mayor of Vilno, a wooden Uniate church of the Holy Cross was built and then rebuilt in retrospective Russian style after the members of the Uniate church had been convereted into Orthodoxy (1879).
The three-layer framework of the church is of elongated axial arrangement and consists in plan of a rectangular vestibule, a cube-like body of the prayer hall and a pentahedral apse.
The main body is covered with a 4-slope hipped roof complete with an onion-like dome sitting on an octahedral barrel and is decorated with gable windows.
The church’s architecture is rich in various decor. The use and creative application of decor in folk wooden architecture is a national feature characteristic of Belarusian building culture. The interior of the prayer hall and the apses are covered with a hipped ceiling. In the narthex there is a choir place mounted on two pillars with 2-flight side stairs leading to it.
The apse is separated from the prayer hall by a wooden iconostasis made in the 1870s instead of the one removed in 1815. Near the church there is a wooden bell tower covered with a hipped roof.
Geographic coordinates: N 53° 19' 280" E 26° 00' 065"
Foto: Владимира ЗУЕВА, Андрея ПОНОМАРЕВА, Татьяны ГРИНКЕВИЧ


